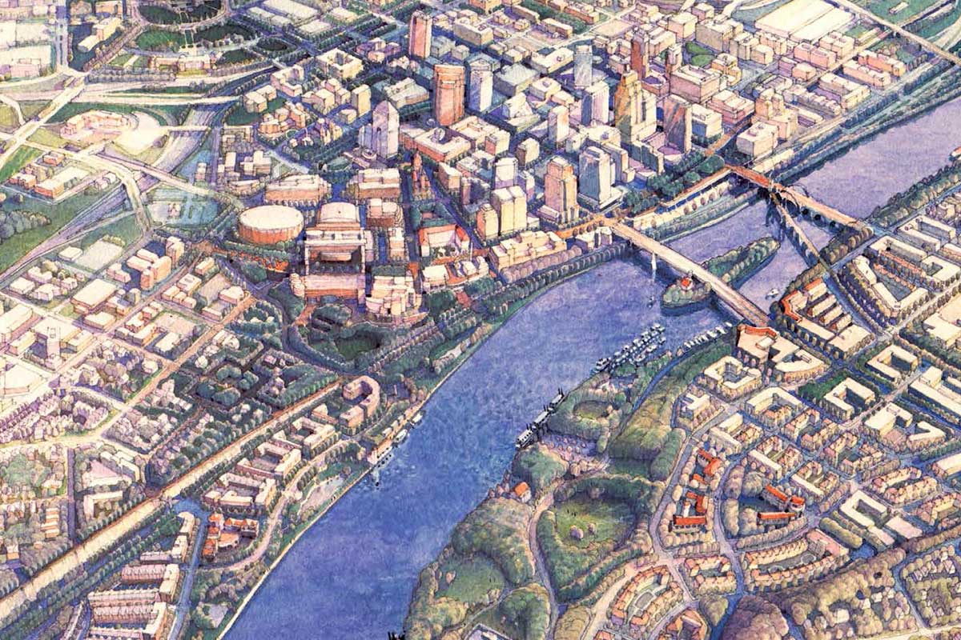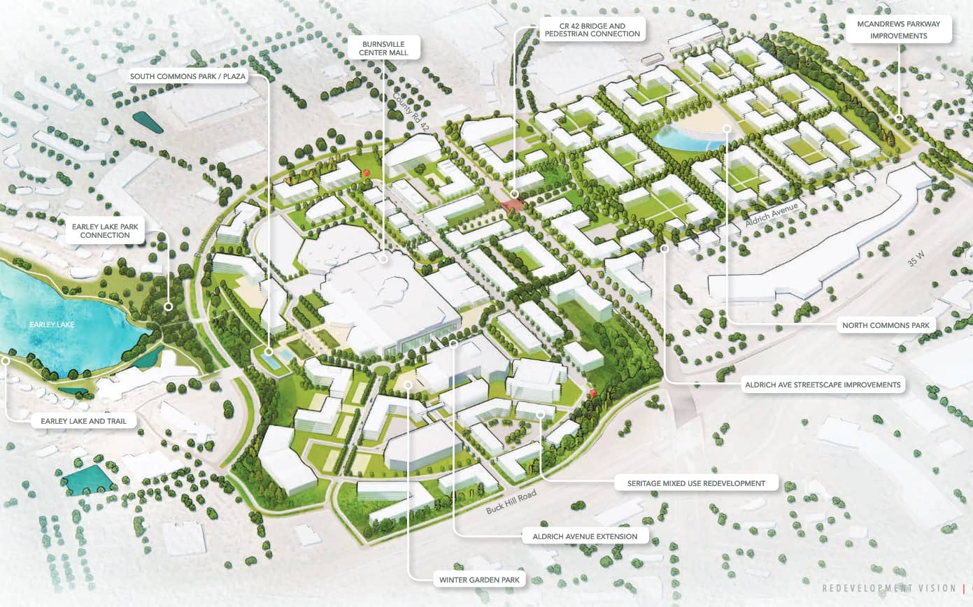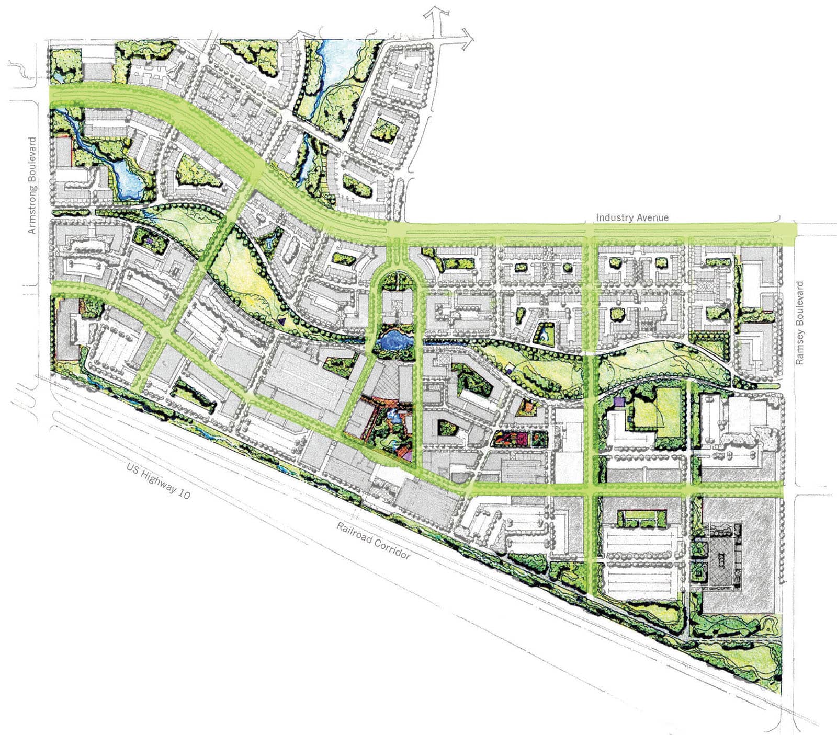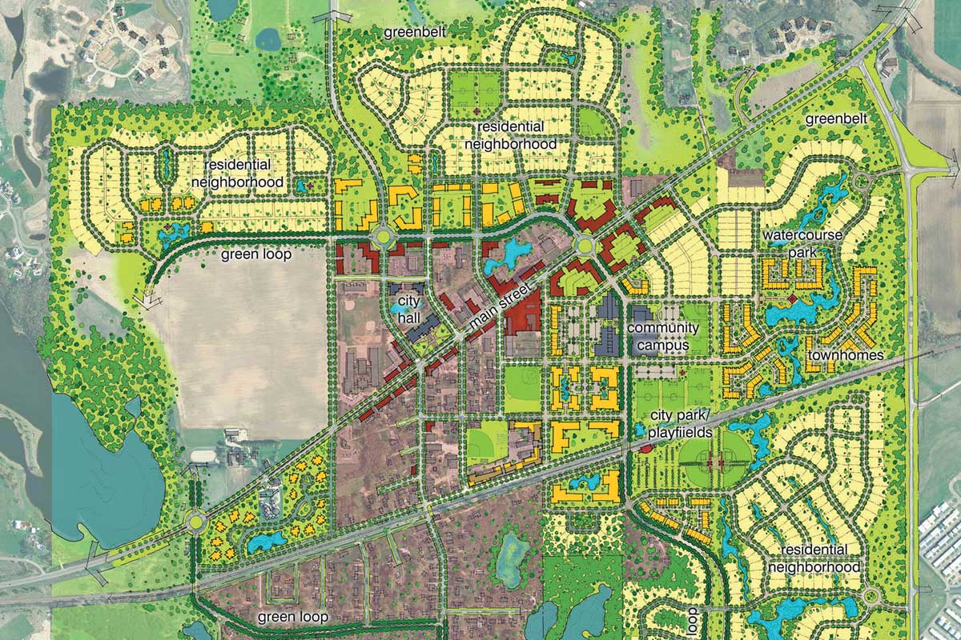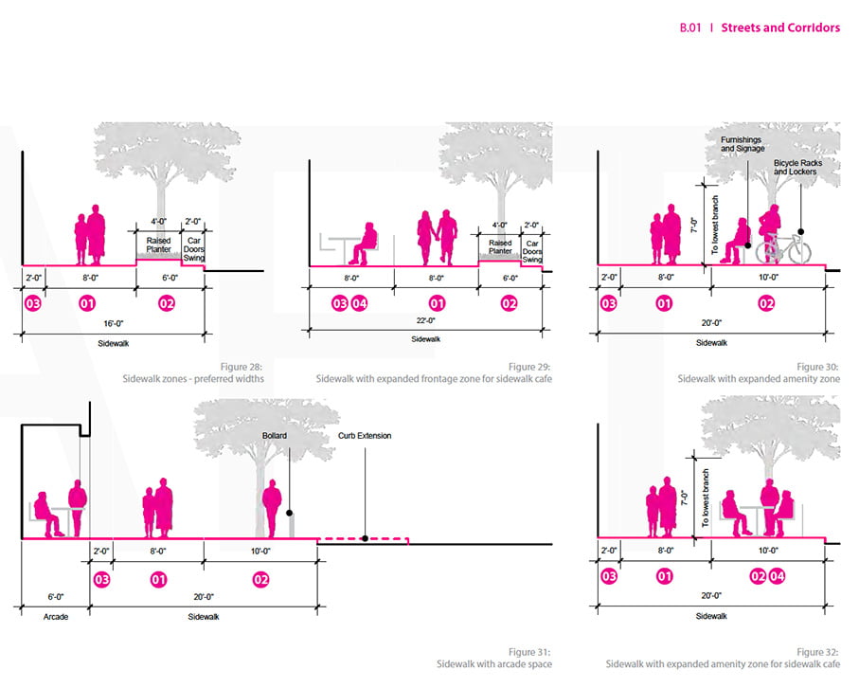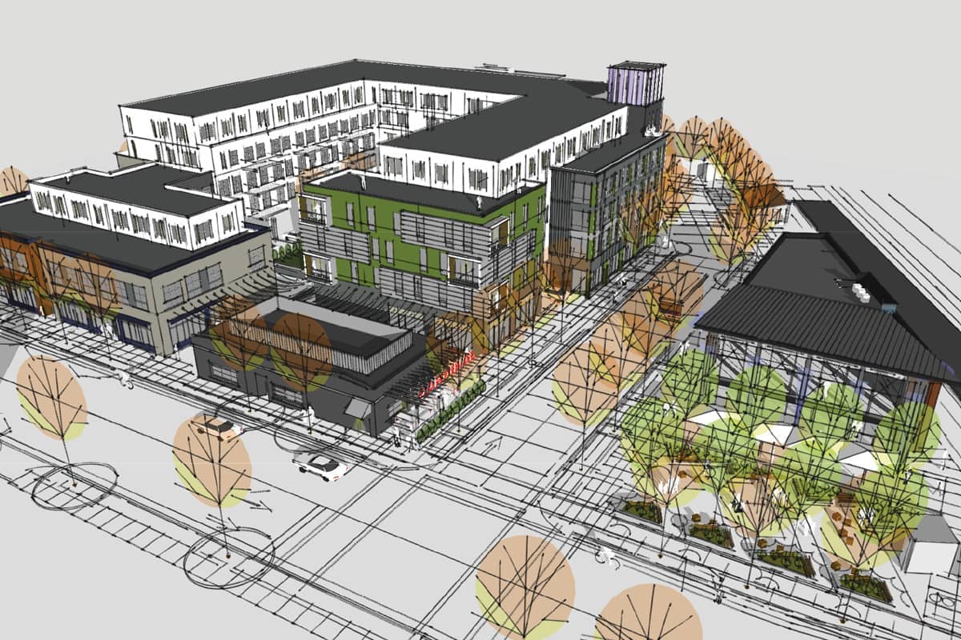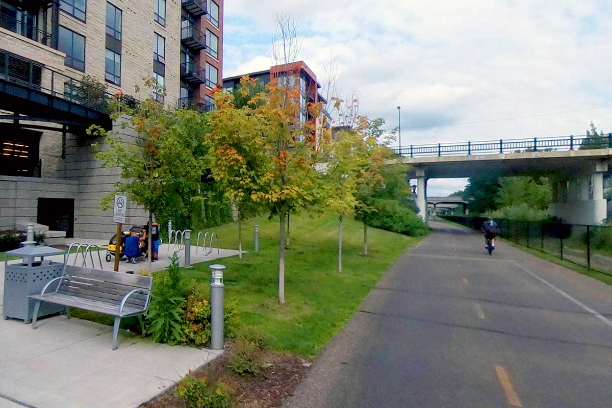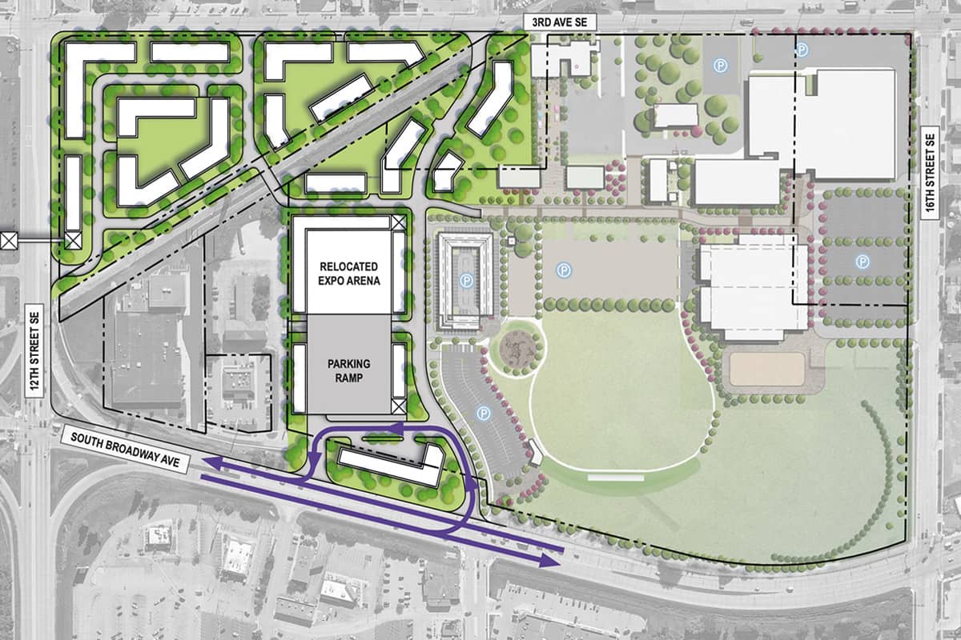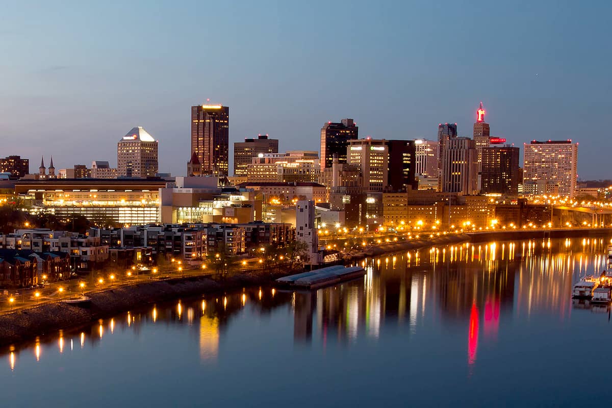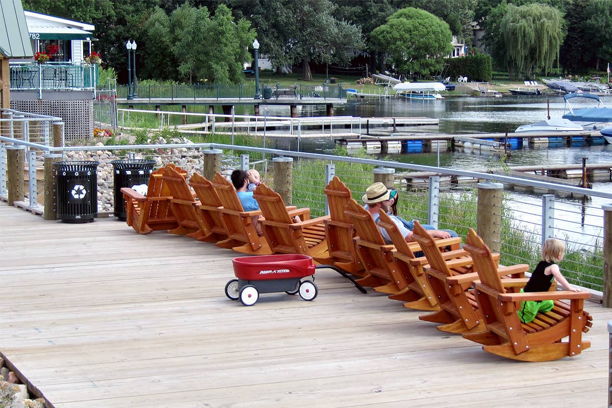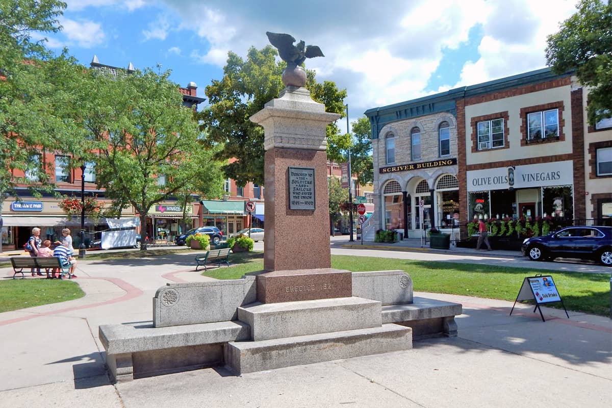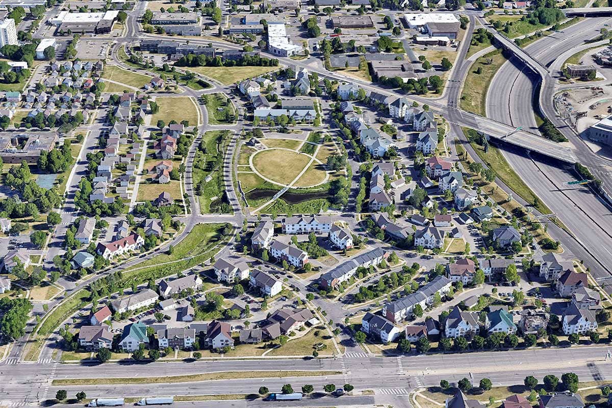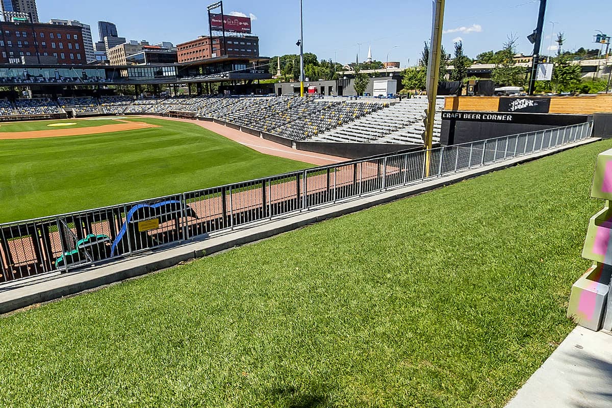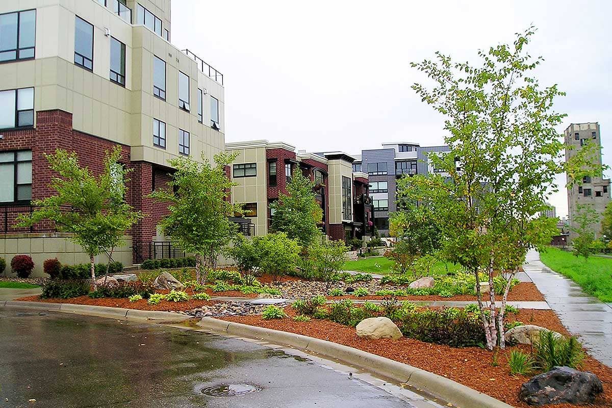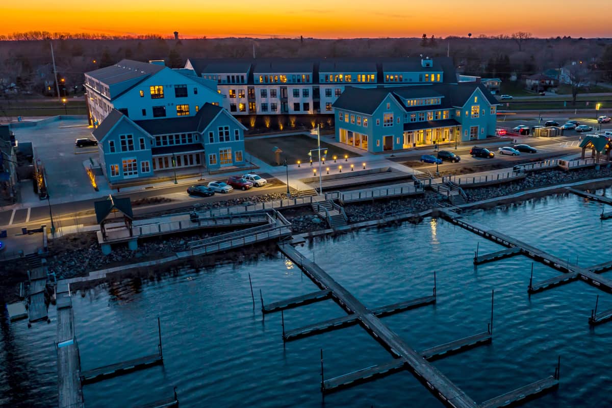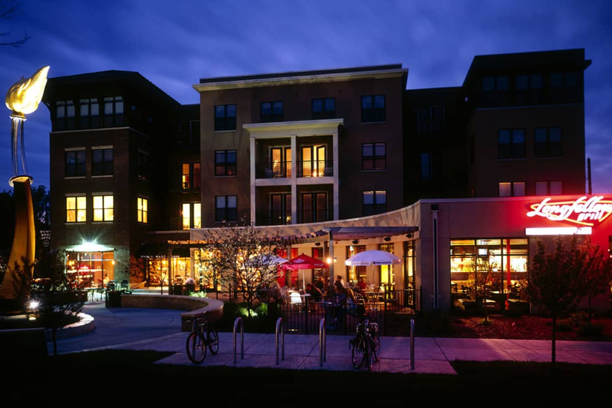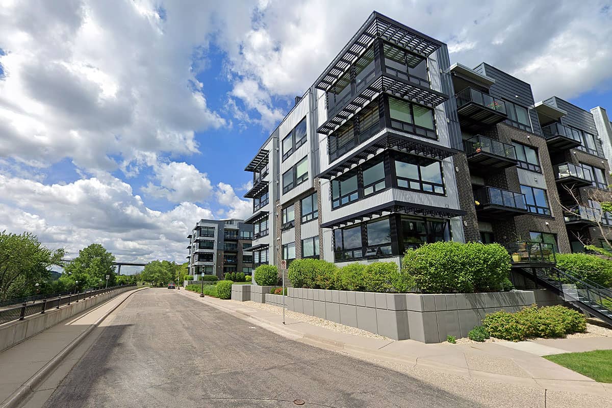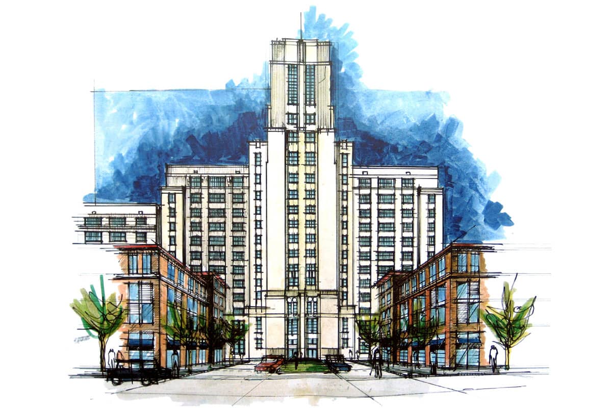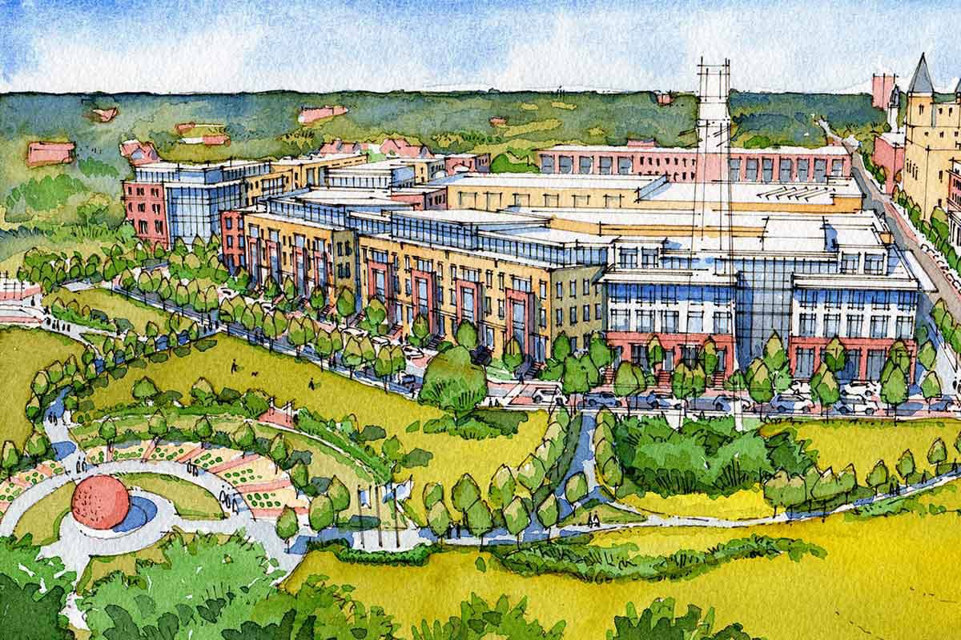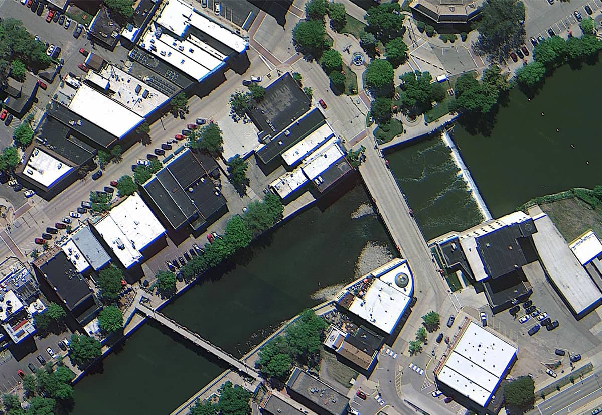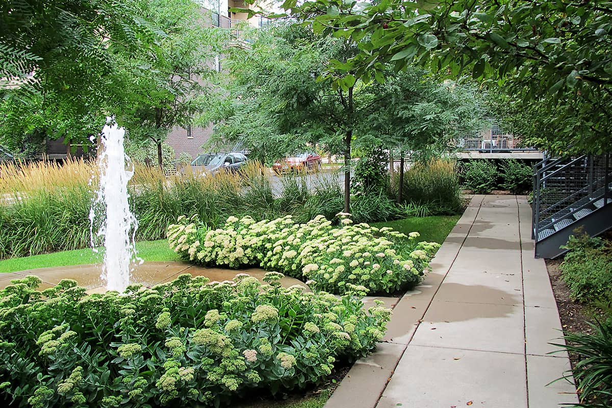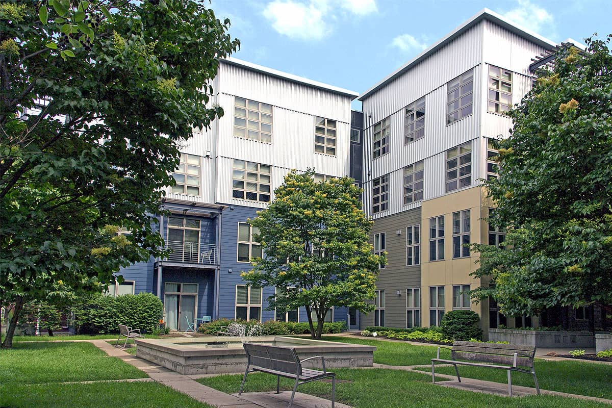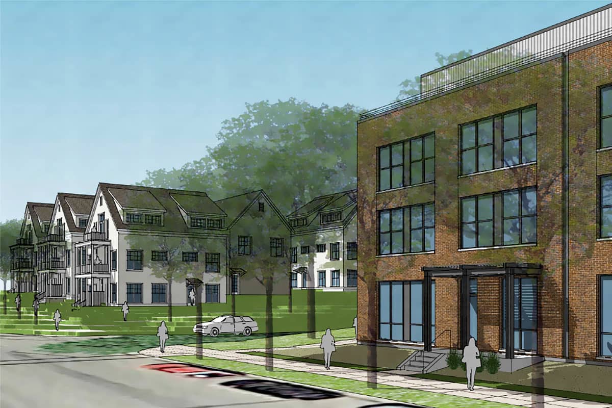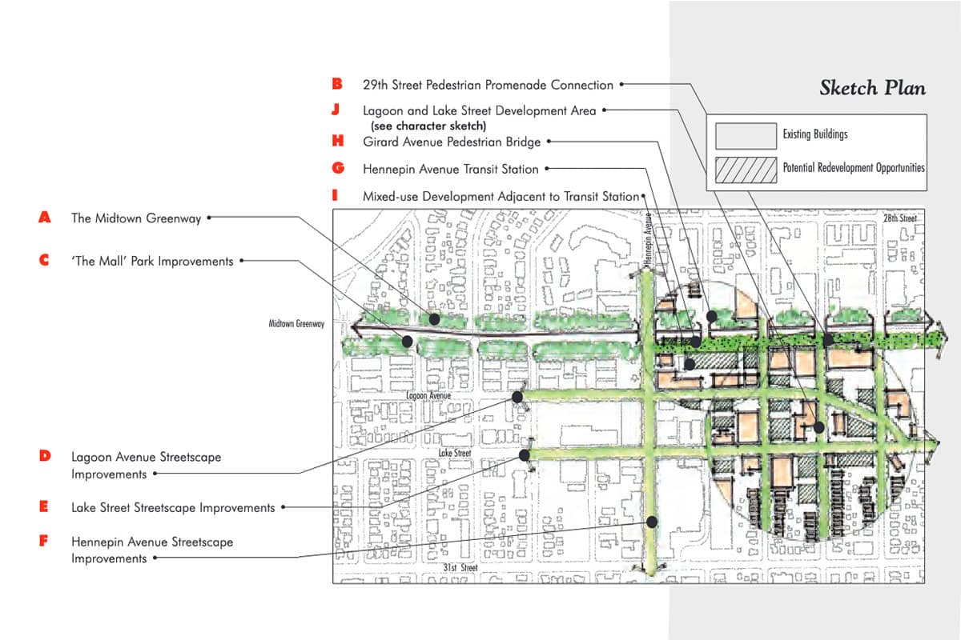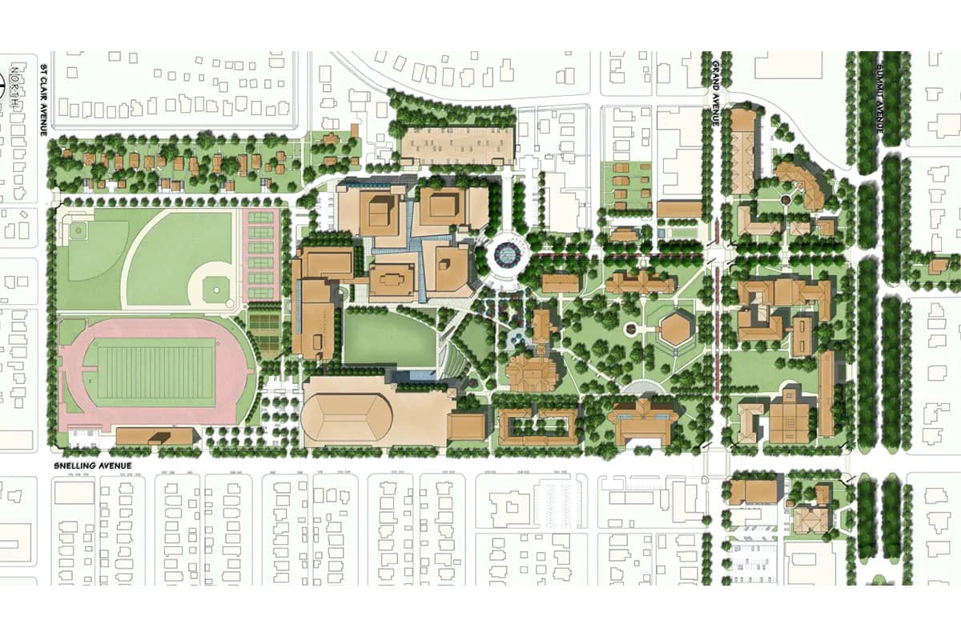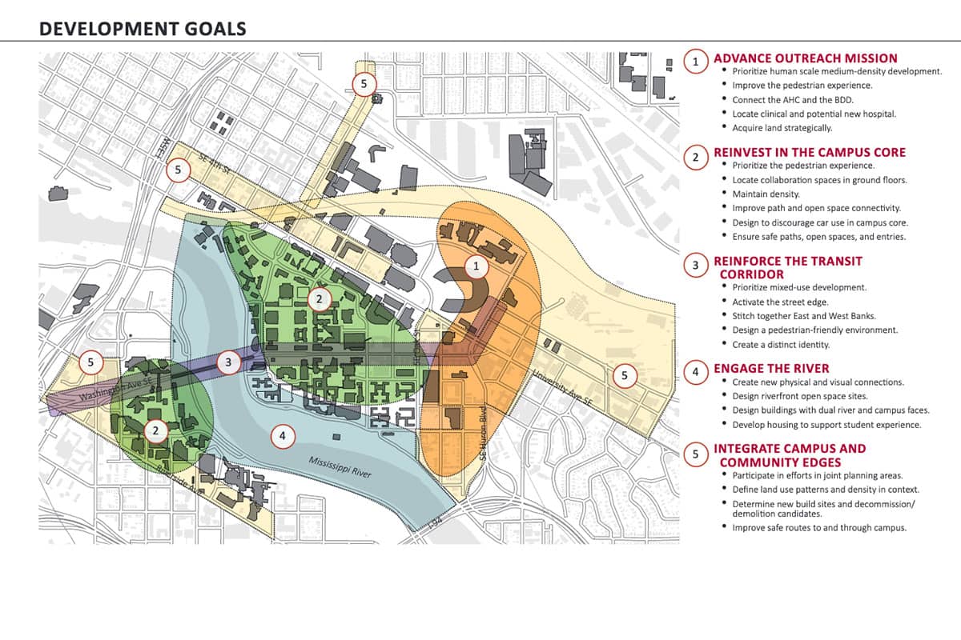Portfolio
The following examples from my portfolio of work reflect my long-standing commitment to enriching the urban environment. Both independently and in collaboration with others, I am fortunate to have been involved with successful projects that are standing the test of time.
I have divided my work into topics of urban design, mobility, waterfront, missing middle housing, historic, public/private collaboration, master planning, and resilient design.

Urban Design
Saint Paul on the Mississippi Development Framework
Participated on an international team developing an award-winning urban framework for the City of Saint Paul and its riverfront. This transformative framework led to two decades of ongoing involvement with the City and private developers to implement various aspects of the plan.
Burnsville Center Village
ASLA Merit Award, 2019
Led the urban design portion of an interdisciplinary team reimagining the future of an aging mall and its environs. The project focused on creating a walkable and mixed-use community with new streets and blocks that retained commercial uses while introducing housing, entertainment and recreational features in addition to a bus rapid transit hub.
Ramsey Town Center
National AIA Honor Award -Excellence in urban Design, 2006
Co-led the planning of a new 300 acre, transit-oriented community in the northern suburb of Ramsey, MN. The plan continues to be incrementally implemented today, with a broad mix of uses including housing, a health clinic, new City Hall, grocery, restaurants, and a major central park focused around a storm water feature and waterfront amphitheater.
Lake Elmo Village Master Plan
ASLA-MN Merit Award
Our team led the development of a master plan to integrate new development with the old village of Lake Elmo, MN. The plan focused on retaining the charming character of the old village by developing housing on small lots around the historic core, with a pattern of streets and blocks that encouraged walking and biking. The highway through town was redesigned to calm traffic and enhance the commercial frontage using an “urban” street section with sidewalks in place of the “rural” section with large ditches.
Rochester Urban Design Guidelines
Prepared a comprehensive set of design guidelines to help the City of Rochester, MN plan for major new development initiatives resulting from Mayo Clinic expansion. The guidelines included street and sidewalk design, open space and plazas, enhancing the urban forest, storm water management, energy production, and the integration of transit, bicycles and “smart” infrastructure systems to anticipate the shift to electric and autonomous vehicles.
Mobility
38th Street Station
Located on the Blue Line light rail line in Minneapolis, this ambitious project, led by a private developer, incorporated a bus terminus and station for the light rail line with new housing, retail and a public plaza. Pedestrian movement throughout the development was a major driver of the design, which included a new city street, development of the urban forest and management of stormwater on-site.
Midtown Greenway
ASLA-MN Merit Award
Our team was involved with all facets of the transformation of a former rail line into a nationally renowned “bicycle highway” connecting the Chain of Lakes to the Mississippi River in Minneapolis. Initially developing a framework plan for the corridor, we remained involved with the implementation and design of the facility itself. The highly successful conversion spurred millions of dollars of private development along the route, which continues today.
Rochester Circulator
Co-led a design study for the two termini of a new transit circulator in the City of Rochester, MN. The studies integrated the circulator stations into a mixed-use, transit-oriented development (TOD) that included housing, commercial, civic gathering spaces, and parking structures contained within active liner buildings.
Waterfront
Saint Paul Riverfront
Led a series of major riverfront improvements over a span of 20 years, including a large park, urban plaza, and housing master plan. The projects were the result of earlier planning work and activated a former Superfund site into new places for people to live, gather and enjoy the waterfront views of the upper reaches of the working Mississippi River.
White Bear Lake Promenade
Led the design and implementation of a new promenade at the site of the City-owned marina on the west shore of White Bear Lake. The promenade accommodates a regional bike trail and a pedestrian boardwalk that provides places to sit and enjoy views of the marina and lake beyond. Connections link the promenade to the marina docks and a new housing and civic development on the former site of Johnson Boatworks. Several strategies were employed to manage stormwater, a requirement to protect the waters of White Bear Lake.
Bridge Square and Cannon River Improvements, Northfield, MN
Co-led the conceptual redesign of an iconic, historic downtown urban square on the Cannon River in the center of downtown Northfield, MN. The project, currently active, includes design that reflects the historic “memory” of the site while accommodating the many festivals and celebrations that occur there. The project has employed extensive community engagement with Northfield businesses and residents.
Resilient and Restorative Design
Near Northside Master Plan (Heritage Park), Minneapolis
ASLA-MN Public Planning Award of Excellence
Participated on an interdisciplinary design team that transformed a large, derelict housing “project” from the 60s into a mix of affordable and market rate housing that reflected the character of surrounding housing and the Minneapolis park system. Very innovative stormwater strategies were employed, including introducing water from outside the immediate watershed into one of the park spaces to be treated, before being released to the Mississippi. Developed the concept for the design of a new parkway that connected the northside community to the established community south of the redevelopment.
CHS Field, Saint Paul
AIA MN Honor Award, 2015
Led the site design team for the new ballpark of the Saint Paul Saints ballclub in the Lowertown Warehouse District. Stormwater runoff from the adjacent light rail terminus was introduced into the site, stored and cleaned beneath the outfield for re-use in the irrigation system. Trees and heavily landscaped spaces in and around the City-owned park create a unique ambience and reduce the heat-island effect of the facility.
Upper Landing Housing, Saint Paul
Our team prepared the master plan for new housing on the Upper Landing of Saint Paul’s riverfront. Previously a Superfund site, highly polluted and dumping water directly into the Mississippi, the project transformed the entire site into a model for water management, handling virtually all runoff on the immediate site with block-long “storm water streets” that collected and infiltrated water for the entire development.
Public / Private Collaboration
Boatworks Commons, White Bear Lake
Retained by the city to develop a waterfront promenade, and the developer of the adjacent property to design the site improvements for a mixed-use housing development, this project “married” the two into a single, seamless design that integrated stormwater management and mixed circulation patterns into one overall concept. Helped facilitate communications between both entities to ensure a positive outcome for both.
West River Commons, Minneapolis
Led the site design for a mixed-use housing development on the Minneapolis riverfront, that includes a restaurant and coffee shop. In addition to an outdoor space for the restaurant, the project “gave back” a major plaza space to the city, accommodating walkers and bicyclists using West River Parkway. Worked with the developer and artists to site a major sculpture in the public plaza.
Saint Paul: Upper Landing Housing, Upper Landing Park and North Quadrant
Worked with the City and private developers for two decades on the design and implementation of two parks, an urban plaza and new housing on the riverfront. Also collaborated with the City and developers to design and implement the public realm of the North Quadrant, a project that transformed surface parking lots into a new, vibrant community.
Historic Work
Midtown Exchange/Midtown Global Market
National Design/Build Award. 2007
Worked with interdisciplinary team to guide the public realm component of the transformation of the former Minneapolis Sears Building into the new corporate headquarters for Allina Health and the innovative Midtown Global Market. Located along the Midtown Greenway bike “highway,” the renovation included connections to the Greenway and a transit hub on the site.
Grain Belt District Redevelopment
Worked on a developer-led team on the creation of a sustainable and forward-thinking new neighborhood that celebrated the historic character of the district. Streets were designed to cleanse and convey stormwater through the area to a riverside park where additional storage and treatment would occur. The project remains unbuilt.
Northfield Downtown Redevelopment
Collaborating with the public and private sectors in this historic community to design and implement new waterfront parks and streets, as well as the completion of a new Riverwalk that will connect the spaces. The public engagement process is critical to the success of the project in this highly engaged community.
“Missing Middle” and Multi-Family Housing
Emerald Gardens, Minneapolis
Led site and public realm design for a highly urban redevelopment site that transformed industrial land on the border between the Twin Cities into a compact and unique residential district. The design created narrow lanes to calm cars and emphasize pedestrian circulation and comfort. Multiple strategies for parking were developed, including in the lanes and beneath buildings.
Midtown Lofts, Minneapolis
Located along the Midtown Greenway, Midtown Lofts fronts on a pedestrian promenade that lies at the crest of the Greenway corridor. An intimate walk takes residents and visitors into a central courtyard, surrounding by the Lofts on three sides and townhouses on the fourth. Parking is handled on the street and in a below-grade garage. The project was developed by the Lander Group.
Miscellaneous Housing Projects
Worked on numerous multi-family and infill housing projects in the Twin Cities area, and, most recently in Bismarck, ND. Projects ranged in size, complexity and context, but all were well integrated into existing urban environments. Public realm improvements included, streets and sidewalks, courtyards, and shared green space.
Master Planning
Lake Street/Midtown Greenway Corridor Framework: Placemaking and Connections
Honor Award for Public Planning
Co-led this innovative plan that studied the relationship between Lake Street, a major arterial connection across south Minneapolis and the below-grade railroad “trench” that was transformed into the Midtown Greenway one block to the north. The project included extensive engagement with the 14 neighborhoods that line the corridor and studied how future transit could co-exist with the bike trail better to serve them.
Macalester College Campus Master Plan
AIA Honor Award
Worked with a team of architects, artists and educators on the development of a new plan for this urban campus, including recommended siting of new buildings, improving the public realm on the campus and crossing of streets within and at the campus edges. Introduced concepts of sustainability and improving the urban canopy.
University of Minnesota Master and Master Plan Update
Participated with an internationally-led team to reimagine the University as a more integrated part of the broader community; studied how to better link the two campuses and included concepts for future light rail through the heart of campus, which was later implemented and includes a car-free transit plaza. The plan was updated to further explore spaces and walks within the Twin Cities campuses, and the integration of public art into the public realm.

